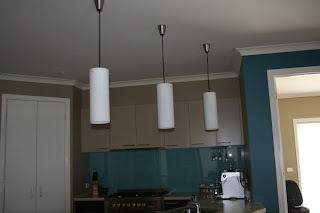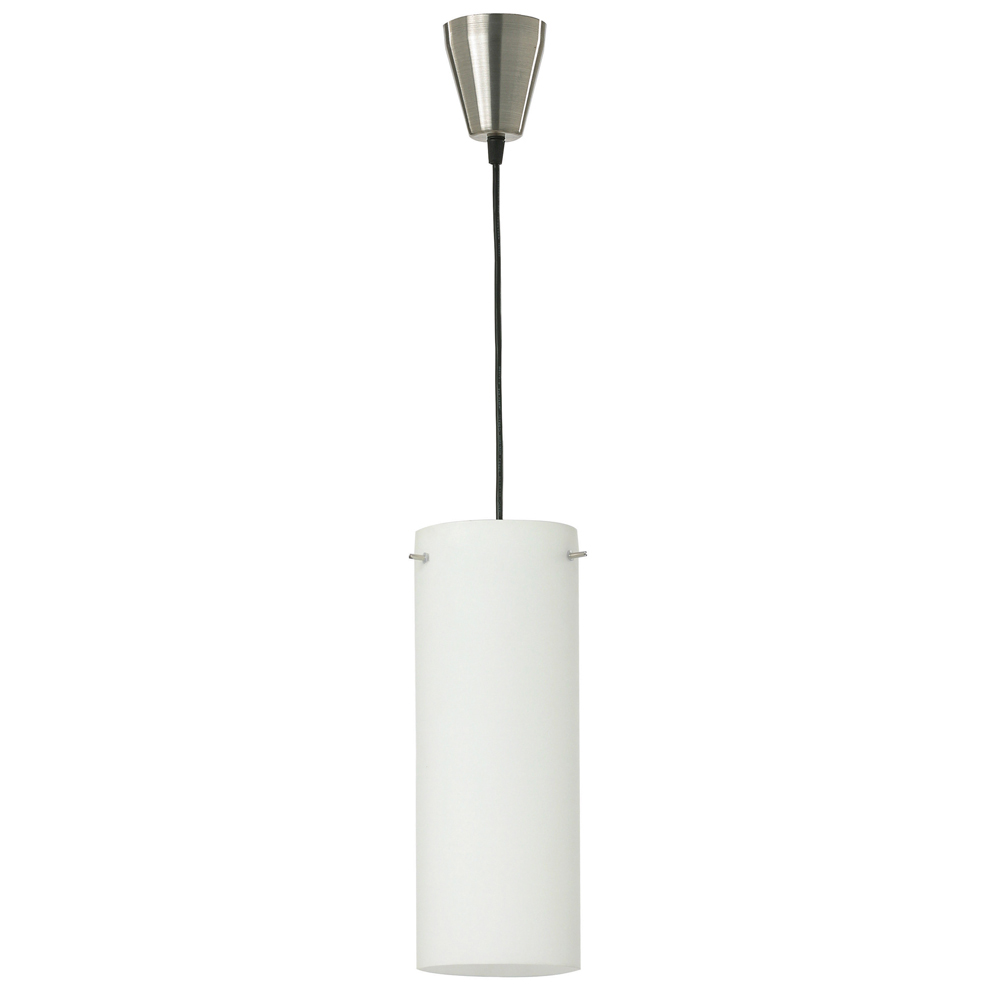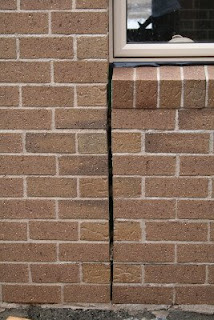Let's hop in my pretend time machine and go back to January 2007. *cue spooky sci-fi music*
I'd been fed up with our tiny little house for a long time - there were lots of things we loved about it, but it was just too small. We bought it brand-new, back in 1986 when we were newly married and childless and it seemed like a palace... After all, it had two bathrooms! And two living rooms (even if the second one was the size of a matchbox).
Our kids had grown up there, it was walking distance to the schools and three separate shopping centres, the street was nice and quiet, and I loved my big garden, with room for a trampoline, backyard footy and cricket, a veggie garden, a big covered deck for lazy outdoor entertaining, and two sheds.
But 5 people into 12 squares just don't go, and years of extended drought had turned garden maintenance into a nightmare. We'd looked seriously at extending back in 2000, even drew up a plan and started getting quotes. But the imminent introduction of GST had all builders flat out, and nobody was available to start for 12 months or more. Eventually, we went a bit cold on the idea and decided to renovate instead in 2001, just rearranging some of our available space, updating kitchen and main bathroom, and adding the second shed for storage and husband's hobbies.
That held us over for a while, but by the new year in 07, we were desperate for more space. I spent weeks trawling through display homes, going to open-for-inspections, poring over the local paper real estate section, and investigating extensions again... Finally, I knew I wanted a NEW home, and the hunt for the perfect house and the perfect block of land began.
I quite liked some of the S1monds range, but the finish was a bit cheap. M3tricon's displays seemed better quality, but I heard SO many horror stories about them. H3nley had some lovely places, but again - cheap finish unless you paid a whole heap of extra cash. Smaller builders just didn't have the buying power to compete on price, and the range of designs simply wasn't there. Then, when I just about over the whole idea, I walked into a P0rter D@vis Prestige display.....
My first contact with the sales staff was a pleasant surprise. The people at every other display I'd visited were either pushy-pushy types, or completely ignored me. PD's people were friendly and pleasant and handed me a glossy brochure, complete with floor plans and details of what was included as standard, plus the current promotional upgrades. The biggest surprise was being given a list of all the upgraded extras included in each display, complete with prices for each item. I was impressed already.
The quality of the build looked good, the multiple awards were impressive, and the 20-week guarantee was a HUGE factor, after hearing so many tales of woe about delays and problems with other big builders. I'd also had recommendations from a few people who had built with them, or who had a connection to the industry. So far, this lot were leading....
The first home I entered was the
Bridgeport 35. I walked in the front door and just stood in the entry thinking "Wow". The entry was impressive, no other word for it. There was an immediate feeling of space and light, no mean little pokey entry like so many other houses I'd seen. THEN I walked into the master bedroom.... Holy moley! That room seemed almost as big as our entire house! I'm sure my eyes got wider and wider as I went through each room, and I actually said out loud "
This is the one".
I checked out the other PD homes - the double storey Windsor was gorgeous, but I really wanted a single storey home (and besides, the price difference was positively frightening). The other two homes, the Hamilton and the Inspiration, just didn't do it for me. I had one more look through the Bridgeport and I was totally hooked. Those feature windows at the front, the big alfresco room, the timber bifolds, the rumpus room at the rear that was PERFECT for my personal training studio....I loved it all.
There were two things lacking that I would have liked: a powder room and a butler's pantry. But those minor details didn't outweigh all the good features. The big walk-in corner pantry would be more than adequate, and two toilets really
should be enough for a family. Hmm. Maybe I should have worked that in somewhere....
I went back several times, asking lots of questions, and finally got a quote, including all the extra things we wanted. It actually wasn't TOO scary....the promotion gave us a heap of really nice extras for a fraction of the usual cost, which helped a lot.
Finding land was more of an issue. There was nothing much left in our area, and definitely not at a reasonable price. Just a little further out, there was land a-plenty, but no shops, poor public transport and it definitely wasn't walking distance from the schools. We weighed up pros and cons and eventually settled on an estate, but just needed to find the perfect block. Right size, in a quiet street, and facing the right way so we could have our outdoor entertaining area facing north. No corner blocks, no busy through roads, no power lines in sight, close to parks but not right opposite one....yes, we're fussy.
Finally we found The Block and things began to move. We arranged to put our house on the market, which meant working night and day to get lots of little things fixed, packing up excess crap, tidying up the garden and generally making the place as attractive as possible. We did a good job, accepting an offer within about 10 days of it hitting the market.
The minute the three-day cooling-off period for the sale was up, I high-tailed it to the display centre and paid our initial deposit to PD, locking into the promo only a couple of weeks before it ended. Phew.
Then it was onto packing, finding a rental property and moving - once that was done, I thought all the really hard stuff was over. Fool.
Next: Delays, delays, and more delays.




















 Ignore all the crap on the bench. And the lack of appliances. Ooh, I have just the thing to go in that feature niche there.
Ignore all the crap on the bench. And the lack of appliances. Ooh, I have just the thing to go in that feature niche there.


























